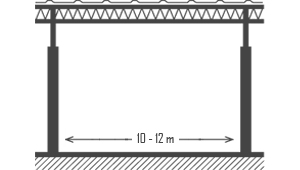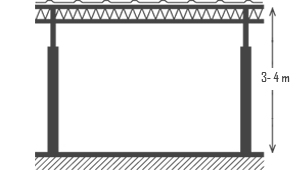We offer a variety of office facilities ranging from 300 - 1,000 sqm. All of our office units have access to en-suite toilets and comes readily equipped with standard 24 hr CCTV security and fire protection systems.
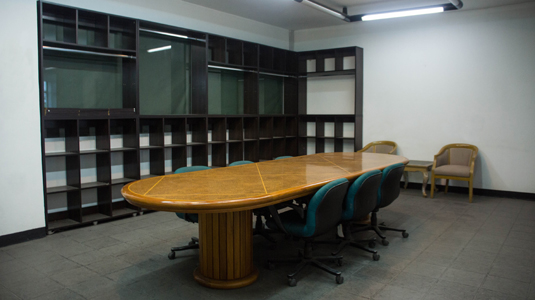
747 Warehouse Executive Office with Conference Room
747 Warehouse's executive office, located on the top floor with built-in restroom facilities (with shower room), overlooks the entire warehouse space allowing for monitoring of operations and workflow. The conference room is fully furnished and can accommodate more than 15 personnel.
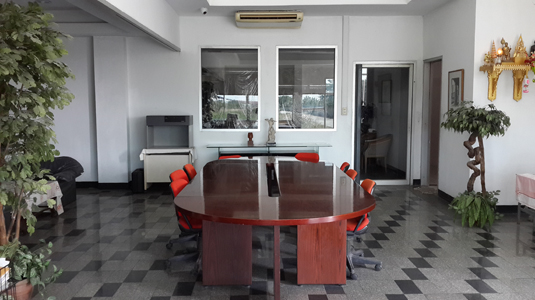
Front Office with Meeting Room
Our front office layout maximises the efficiency of office operations and can also function as a sales office. It includes restroom facilities and also a pantry area for employees.
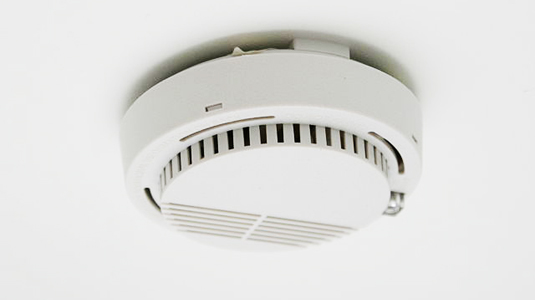
Fire Protection System
Each separate room is equipped with smoke detectors, fire alarms, and fire extinguishers to safeguard against any emergencies.
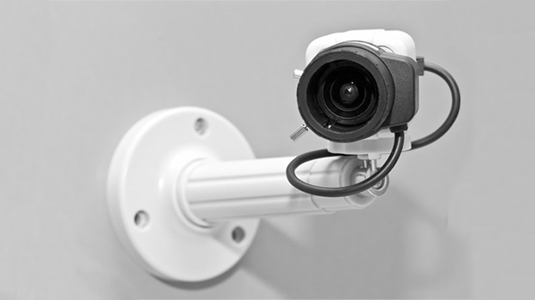
CCTV, Motion Sensor & 24 Hour Security
Safety and security is our warehouse’s first priority so all entries and exits to and within the premises have secure impenetrable padlocks which are accessible only via our supplied key cards. Our facility uses a magnetic card swipe system which allows for customisation of individual door access for different types of personnel throughout the whole warehouse. All windows are secured and installed with one-way screens to ensure maximum privacy for operations.
Office Specifications
Office Sizes: 300 - 1,000 sqm.
Clear Height: 3-4 m
Management Room: Available
Toilet: En-suite
Shower: Available
Ventilation: Air Conditioned
Fire Prevention System: Installed
Security: CCTV & 24 hr Guards
Column Span
Clear Height
.jpg)
